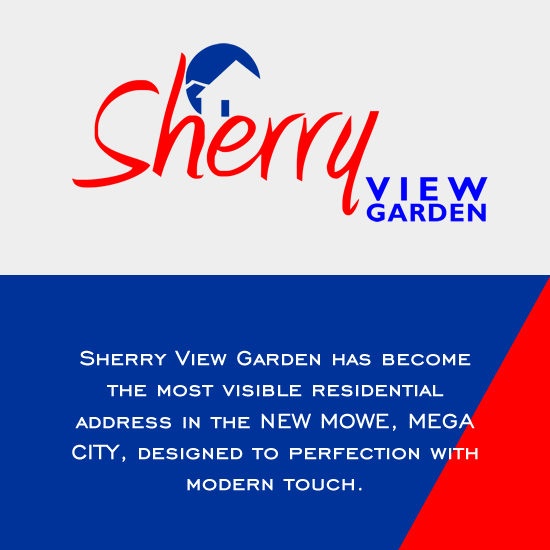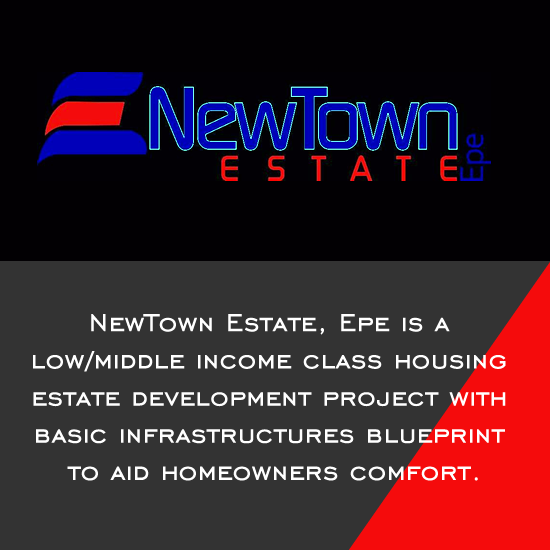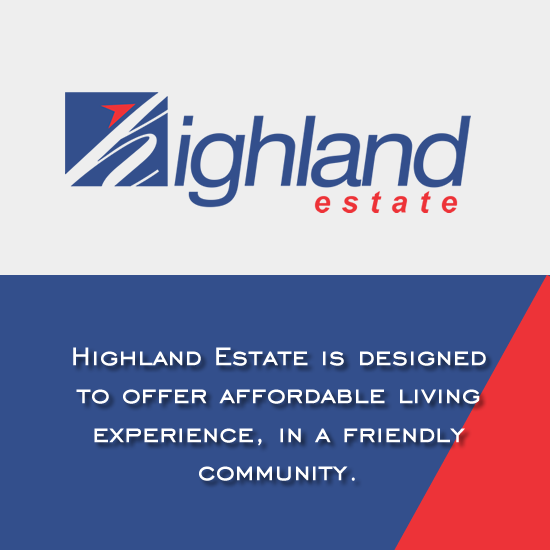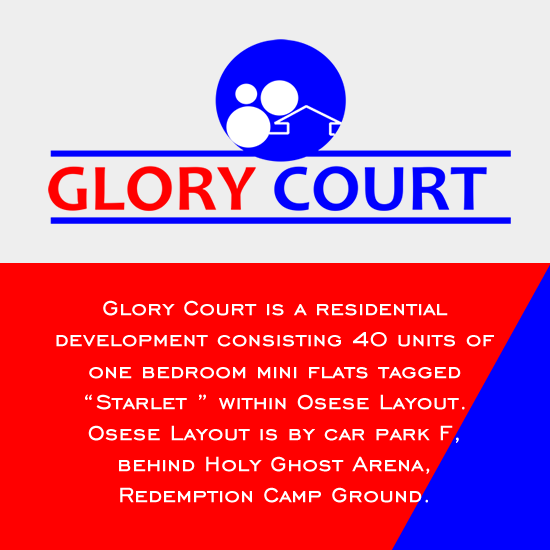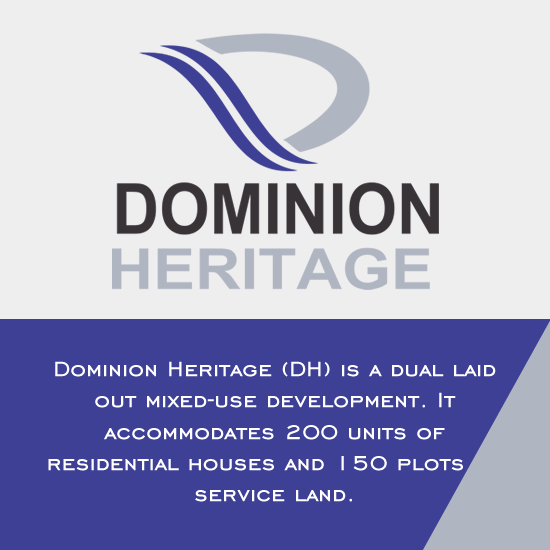DOMINION HERITAGE FAQs
FREQUENTLY ASKED QUESTIONS
Q: WHERE IS DOMINION GARDEN?
A: Dominion Garden is ideally located within Redemption camp, bordering the New RRCG 3 by 3-Kilometers Long Auditorium.
Q: WHO IS THE DEVELOPER OF DOMINION GARDEN?
A: City Planners Property And Investment Limited with consortium of project partners.
Q: WHAT IS THE SIZE OF A PLOT?
A: 648 square meters or 60ft x 120ft or 18meters x 36 meters.
Q: WHAT IS THE PRICE PER PLOT?
A: A Residential plot within Dominion land layout is currently sold for N980,000.00 (Nine Hundred & Eighty Thousand Naira) only per plot with limited plots available and subsequent upward price review to N1,500,000.00 (One Million, Five Hundred Thousand) naira. Corner piece also attract extra N100,000 (One Hundred Thousand Naira) only.
- DOES DOMINION GARDEN HAS CERTIFICATE OF OCCUPANCY (CofO)?
- City planners Property and Investment Limited the promoter of Dominion Garden has initiated the process of obtaining C of O from Ogun state government for the estate but has obtained irrevocable power of attorney donated by the customary owners.
Q: IS THERE ANY ENCUMBRANCE ON THE LAND?
A: The land is free from every known government and individual interest and no any adverse claimant.
Q: DO I GET INDIVIDUAL CERTIFICATE OF OCCUPANCY?
A: No. There is global certificate of occupancy for the estate.
Q: WHAT ARE THE SCHEMES AVAILABLE FOR SALE IN DOMINION GARDEN?
Dominion Garden blueprint clearly define the layout into two (2) for the purpose of development:
| S/N | LAYOUT | DESCRIPTION | NOTES |
| 1 | LAYOUT A | DOMINION HOUSE | 200 units of residential houses |
| 2. | LAYOUT B | DOMINION LAND | 150 Plots of serviced land |
Q: DOMINION HOUSE LAYOUT CONTAINS 200 UNITS OF RESIDENTIAL HOUSES. WHAT MORE DO I NEED TO KNOW ABOUT DOMINION HOUSE?
A: Dominion House is a reserved residential estate designed to offer affordable living experience. The development blueprint intends to cater for the housing needs of the low and middle classes of people. The development on completion will accommodate 3 types of generic houses, garden, residential park, walkways, wide road network and other facilities.
The project architectural marvel offers a distinctive lifestyle. It’s a stylish retreat that appeals to people seeking a peaceful living environment while enjoying the unique living experience that comes with peace of mind.
This development is conceived as an estate for middle and upper income earners and the choice of housing typologies and building design offered within the estate serves to reinforce this concept.
The architectural framework for this development (Dominion House) classifies 200-unit residential houses for the future homeowners. The project is a response to the growing need for quality housing within the New RCCG 3 by 3-Kilometer Long Auditorium.
There are 3 types of generic houses within DOMINION HOUSE designed to be built for the future house owners in the estate as:
| S/N | Type | Description | House Type | TOTAL Noof units |
| 1 | A | 1 Bedroom Apartment | Terrace Apartment | 60 Units |
| 2 | B | 2Bedroom Bungalow | Detached | 40 Units |
| 3 | C | 3bedroom Bungalow | Detached | 100 Units |
| TOTAL | 200 Units |
Q: DOMINION LAND LAYOUT IS 150 PLOTS. WHAT MORE DO I NEED TO KNOW ABOUT DOMINION LAND?
A: Dominion Land is 150plots of residential land scheme professionally laid out into standard plots for the yearning invertors. Dominion Land layout accommodates a mixed-use development for investors.
Our history of service plots delivery coupled with excellent native intelligence and understanding regarding individual and group residential/commercial land purchase for development is our major advantage.
Q: WHAT TYPE OF INFRASTRUCTURE WILL THE DEVELOPER PROVIDE WITHIN DOMINION LAND LAYOUT?
A: The project promoter of DOMINION GARDEN has concluded discussions with project partners for the provision of infrastructures within the estate. This includes;
- Power transformer with street light.
- Perimeter fence with security gate.
- Motorable road network.
- Borehole facilities and drainage system.
Q: WHO WILL BE RESPONSIBLE FOR THE PROVISION OF ABOVE LISTED INFRASTRUCTURES WITHIN THE ESTATE?
A: Home For All Limited, the construction arm of the organization has concluded arrangement with the company project partners to deliver infrastructures within the estate.
WHAT INFRASTRUCTURE WILL THE DEVELOPER NOT PROVIDE FOR DOMINION LAND SCHEME?
Distribution of electricity to individual houses (Poles and its stringing), connection of individuals houses to the water mains and tarred/paved road. However, the Dominion House Scheme is a total package where major infrastructures and services will be provided by project promoters.
WHAT OTHER PAYMENTS DO I MAKE ASIDES PAYMENT FOR DOMINION LAND SCHEME?
Legal documentation, Survey fee & Development Levy.
HOW MUCH DO I PAY FOR LEGAL DOCUMENTATION & SURVEY FEE FOR DOMINION LAND?
Survey fee – N120,000 per plot
Legal documentation fee – N20,000 per plot
HOW MUCH DO I HAVE TO PAY FOR LEGAL DOCUMENTATION IF I BUY DOMINION HOUSE?
5% of the total transaction cost.
IF I BUY DOMINION LAND, HOW MUCH DO I HAVE TO PAY FOR DEVELOPMENT LEVY?
N750.00 per square meter.
DO I HAVE TO PAY FOR DEVELOPMENT LEVY IMMEDIATELY?
No, you do not have to pay for development levy immediately.
WHEN DO I PAY DEVELOPMENT LEVY?
After full payment for the land.
Q: THE DEVELOPMENT LEVY WILL BE USED FOR WHAT?
A: Further development and improvement of Dominion Land infrastructures of the estate to acceptable standard.
Q: WHAT DO I GET AFTER COMPLETION OF PAYMENTS FOR DOMINION LAND?
A: Receipt, letter of allocation, land allocation certificate, estate covenant and deed of assignment.
WHEN WILL MY (PLOTS) BE ALLOCATED TO ME?
In batches after full payment for the land survey fee and legal documentation.
Q: WHAT DO I GET AFTER COMPLETION OF PAYMENTS FOR DOMINION HOUSE?
A: Receipt, contract of sales/deed of conveyance and estate covenant.
Q: DO I HAVE TO PAY FOR BUILDING PLAN APPROVAL
A: Subscribers to Dominion House Scheme will not pay for building plan approval but subscribers to Dominion Land Scheme will pay for building plan approval.
Q: HOW MUCH DOES SUBSCRIBERS TO DOMINION LAND SCHEME PAYS FOR BUILDING PLAN APPROVAL
A: N50,000.00 per building to City Planners account OR subscribers can process it directly from Ogun State Bureau of Urban and Physical Planning.
Q: IS THERE ANY TIME LIMIT TO COMMENCE WORK ON MY LAND AFTER ALLOCATION?
A: The time limit to commence development is 6MONTHS. However, within 3months of allocation you are encouraged to commence work on your allocated plot immediately.
The developer has reserved right to reallocate a defaulting subscriber in the event that such subscribers fails to mobilize to site and commence work within the first 6months of allocation. Also, in a case where the land is left unkempt, the developer will enter the land to keep it tidy and expenses incurred will be transferred to land owner.
Q: HAS PROVISION BEEN MADE FOR BANKS, SCHOOLS, RECREATIONAL FACILITIES AND MARKETS WITHIN THE ESTATE?
A: There is an approved layout from Ogun State Bureau of Urban and Physical Planning for Dominion Garden. The approved layout made provision for Service industries, Recreation centers, Circulations, Public use, Commercial centers, etc.
Q: WHEN I MAKE COMPLETE PAYMENT FOR HOUSING UNIT(S), WHEN AM I LIKELY TO COLLECT THE HOUSE KEY AND MOVE IN?
A: Subscriber to Dominion Garden House Scheme will collect the key to their house when full payment is made according to the payment plan chosen as stated below:
EASY PAYMENT PLAN FOR DOMINION HOUSING SCHEME
| S/N | PAYMENT | PERIOD PAYABLE | CONSTRUCTION LEVEL |
| 1.1a
1b |
1st Payment Option1st 20%
Bal (80% |
Commitment
Spread within 12mths |
Commitment
House delivery at 11mths installment |
| 2. | 2nd Payment Option60% Upfront equity contribution | 40% balance pyt spread (6mths) | House delivery at 5mths installment |
| 3. | 3nd Payment Option(5% discount) | One-off payment | House delivery at 4th month |
Q: WHAT ARE THE TYPES OF HOUSES TO BE BUILT WITHIN DOMINION HOUSE SCHEME?
A: There are 3 types of generic houses within DOMINION HOUSE SCHEME designed to be built for the future house owners in the estate as:
| S/N | Type | Description | House Type | TOTAL Noof units |
| 1 | A | 1 Bedroom Apartment | Terrace Apartment | 60 Units |
| 2 | B | 2Bedroom Bungalow | Detached | 40 Units |
| 3 | C | 3bedroom Bungalow | Detached | 100 Units |
| TOTAL | 200 Units |
Q: WILL THERE BE ENOUGH SPACE FOR CAR PARK IN A HOUSE?
A: Yes. Each housing units can conveniently accommodate Four (4) cars. Also, provision has been made for common car park within the estate.
WILL I BE ALLOWED TO BUILD FENCE ROUND MY HOUSE?
Dominion Garden Schemes set standard for dwarf fence with gate for each housing units to be constructed by occupants.
Q: IS THERE ANY RESTRICTION AS TO THE TYPE OF BUILDING I CAN BUILD?
A: Within the Dominion House scheme, the estate building prototype series set a standard for the type of building to be constructed.
HAS THERE BEEN PROVISION MADE FOR SECURITY OF LIVES AND PROPERTIES WITHIN THE ESTATE?
Yes. The project promoters have made adequate securities for lives and properties within the estate. This varies from legion security force (retired mopols), Spy police force, and indigenous security among others.
Q: IS THERE ANY RESTRICTION AS TO THE TYPE OF STRUCTURE I CAN BUILD ON MY LAND?
The Estate building prototype series set a standard for the type of building you can construct within Dominion Land Scheme. However, you are limited to building residential houses within the area designated as residential and commercial houses on area designated as commercial. Provision of shops in residential houses and building of tenement house type (popularly known as face me I face you) is not permitted.
Q: CAN I SPECIFY THE FITTINGS FOR THE FINISHING OF MY HOUSING UNITS?
A: Yes, but with additional cost as determined by the company Quantity Surveyor which will be borne by the subscribers.
Q: WHAT IS THE QUALITY OF MATERIALS USED IN BUILDING?
A: All building materials used for Dominion Garden House Scheme are of high quality. The building materials pass through the safety test (ST) of the project team before approval for use.
Q: CAN I BE ALLOWED TO PROVIDE CUSTOMIZED KITCHEN CABINET OF MY CHOICE AND OTHER EXTRA FITTINGS?
A: Yes, but the materials must pass through the Safety test (ST) analysis of the project promoter.
Q: WHAT HAPPENS IF I CANNOT COMPLETE PAYMENT OR DEFAULT IN THE TERMS OF PAYMENT?
A: You will get a refund of total money paid less 20% default charge and 5% administrative fee.
Q: CAN I PAY A DEPOSIT AND PAY THE BALANCE ANY TIME WITHIN THE CHOSEN TERMS OF PAYMENT?
A: No. The terms of payment for Dominion Garden Schemes as executed by subscribers and City Planners form the basis of contract. Non-payment as at when due will be treated as a fundamental breach of the contract which can result to termination or revocation of the contract.
Q: DOES CITY PLANNERS THE PROJECT PROMOTER OF DOMINION GARDEN CHARGES INTEREST ON THE BALANCE OF PAYMENT?
A: The transaction is interest free. However, 25% will be charge whenever there is a default on payment, this will be at the discretion of the project promoter. (Please revert to company refund policy for further clarification)
Q: CAN I RENT OUT MY BUILDING AFTER FULL PAYMENT IS MADE?
A: Yes. However, the estate covenant sets rules and regulations for the residents of the estate.
Q: IF I MAKE OUTRIGHT PAYMENT, DO I GET ANY DISCOUNT?
A: Yes. 5% discount for outright purchase.
Q: Can I re-sell my house?
A: You can re-sell your house when all commitment payments on the house have been fully made and documentation processes duly executed. The project promoter charges transfer fee of 5% of selling price/current value of the house.
Q: IS ELECTRICITY GOING TO BE 24/7?
A: The project promoter of Dominion Garden has initiated discussion with project partners for the use of alternative power system i.e Solar Roofing Sheet. Also, backup power generator will be provided for interested resident at an agreed service charge, this will be managed by Home For All Limited, the Construction arm of the company.
Q: HOW WILL PAYMENTS BE MADE?
A: The payment will be made into the company’s accounts. We do not collect cash at our office.
Find below the company’s banker and bank account numbers.
| S/N | BANKER | ACCOUNT NUMBER |
| 1. | GTBANK | 2218…………… |
WHAT ARE THE DIMENSIONS/SIZES OF THE HOUSING UNITS?
See our website at www.cityplanner-ng.com or visit our office for further details
WHAT ARRANGEMENT DOES THE PROJECT PROMOTER HAVE FOR WATER SYSTEM?
The project promoter has made provision for central borehole system with reservoirs where residents will tap water to their individual houses.
IF I PAY OUTRIGHTLY, DO I GET ANY DISCOUNT?
Yes. 5% discount for single purchase and 10% discount for bulk purchase (24 plots upward) on Land scheme only.
CAN I ACCESS NATIONAL HOUSING FUND LOAN?
Dominion Garden is a platform to access National Housing Fund loan.
DOMINION GARDEN EASY PAYMENT PLAN (DGEPP)
The project promoter has adopted Easy Payment Plan, a package of Dominion Garden that accommodates all classes of income earners. Easy Payment Plan is a more flexible payment plan that allows subscribers to pay on monthly basis over stipulated period of time at zero interest rate.
CAN I HAVE MORE INSIGHT INTO EASY PAYMENT PLAN?
To achieve the ‘Home For All’ vision of the company, the project promoter of Dominion Garden have adopted Easy Payment Plan, a package of Dominion Garden that accommodates all classes of income earners. Easy Payment Plan is a more flexible payment plan that allows subscribers to pay for Housing Units of their choice at a convenient rate.
Q: ARE THERE OTHER PRODUCTS CITY PLANNERS IS SELLING AND WHAT ARE THE PAYMENT TERMS?
A: Yes, there are other products that the project promoter is selling. See the FAQ for more details or visit our websites at www.cityplanners-ng.com & www.citihigh.com


